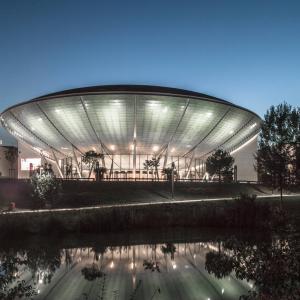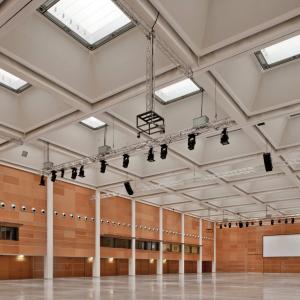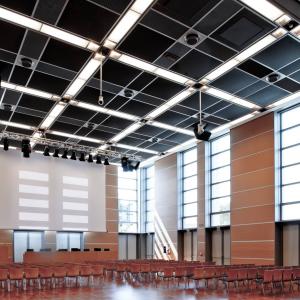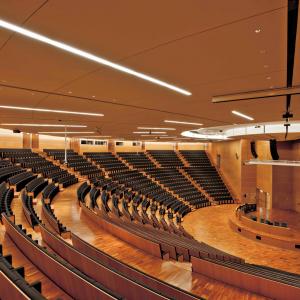Palacongressi of Rimini
It is an avant-garde and extremely flexible facility, capable of hosting several events at the same time. The project was designed by the architect Volkwin Marg of Studio GMP in Hamburg, who also designed the Rimini Exhibition Centre. Situated in an area that totals 38,000 square meters, the facility has three main entrances and a floor area of 29,000 square meters, all built with particular attention to environmental impact and eco-sustainable practices.
The Palacongressi of Rimini, whose management was entrusted to the Rimini Riviera Convention Bureau, is characterized by two main bodies connected by an important system of foyers and galleries. The first body, which has the characteristic shape of a shell, has a height of 23 meters, while the second, which houses the main hall, measures 17 meters from the ground. The maximum number of rooms is 39 for a total of 9,000 seats. The main one can accommodate up to 4,700 people. Most of the rooms, all equipped with the main basic technologies, can be separated by means of movable and soundproof walls, each with an independent entrance and foyer.
The distinctive element of the project is the large shell shape stretching out towards the sea, which will make Rimini recognizable throughout the world. Entirely covered in glass and suspended on steel supports, it houses a large amphitheater hall with 1600 seats.
● Overall total capacity: 9000
● Maximum capacity of main hall: 4700
● Maximum capacity suitable for anti-COVID-19 measures: 6300 ● Number of Rooms: 39
INFO
Via della Fiera, 23, 47923 Rimini RN, Italy
Email: lucini@riminiconvention.it
Website: http://www.riminipalacongressi.it/



