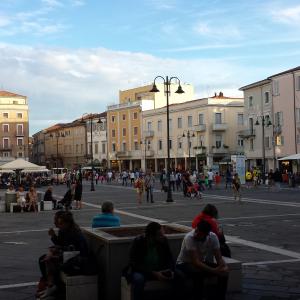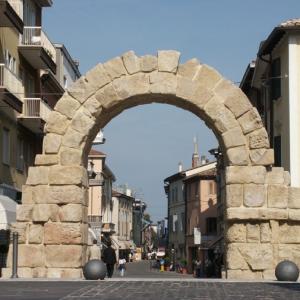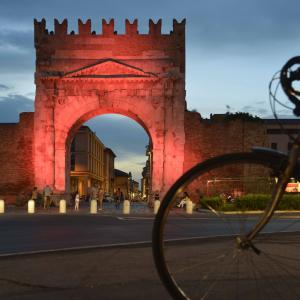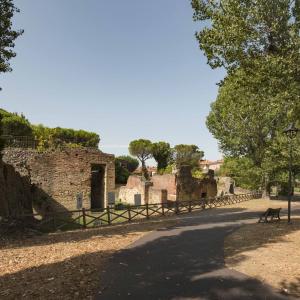Roman route in the historical center of Rimini
An historic centre that jealously guards vestiges of a glorious Roman past. This itinerary is a little journey back in time, right into the beating heart of the city.
Duration: 1 day
km: 3
means of transport: on foot or by bicycle
First stop Tiberius Bridge
The imposing threshold of time: Tiberius Bridge
Our journey begins there, where history turns to stone and challenges the centuries: the majestic Tiberius Bridge. Built with the tenacity of an era that wanted to leave an eternal mark, between 14 and 21 A.D., this colossus with its five sinuous arches and piers that cut through the waters of the Marecchia River, welcomes you like a proud guardian.
Second stop City Museum
A Dive into the Past: Museum of the City
Walk over the threshold of the former Jesuit Convent and enter the Museum of the Cityà. The archaeological section houses a veritable treasure chest dedicated to imperial Rimini. Finds that narrate the daily life and opulence of the Surgeon's Domus, a fascinating prelude to our next stop.
Third stop Surgeon's Domus
Underground revelations: Domus del Chirurgo
Just outside the museum in the nearby Piazza Ferrari among cosy cafés for a coffee or an ice cream dominates the Domus del Chirurgo.
Disclosed to the world in 1989, this patrician residence is a vivid snapshot of Roman life. Delicate mosaics, vivid frescoes, but above all the extraordinary collection of surgical instruments, quietly testify to astonishing medical skill for the time.
Fourth stop Roman Amphitheatre
The Lions' Arena: Roman Amphitheatre
Prepare to step onto the ground where crowds once roared: the ruins of the Roman Amphitheatre, an imposing ellipse built in the 2nd century AD. Think of its capacity to hold up to 12,000 spectators, enraptured by the drama and ferocity of the gladiatorial spectacles.
Now, leaving the arena of games behind, the itinerary leads to an iconic symbol, the monumental gate that marked the triumphal entrance to the city.
Fifth stop Augustus Arch
The Triumph of History: Arch of Augustus
The majesticArch of Augustus was erected way back in 27 BC. It is not è just a stone gate, but the oldest preserved Roman arch in northern Italy, a proud welcome for those arriving along the Via Flaminia.
Walking ideally through what was once the main gateway, one reaches Piazza Tre Martiri, a place that has seen a succession of crucial events.
Sixth stop Piazza Tre Martiri
The Ancient and Modern Heart: Piazza Tre Martiri
Following the ancient forum of Ariminum, here you will find the statue of Julius Caesar that still seems to be giving orders, while the War Memorial commemorates the deep wounds of the Second World War. Strolling along Via Garibaldi with a glance at the shop windows, the itinerary leads you to the ancient gate, witness to a bygone era.
Seventh stop Porta Montanara
The recomposed threshold: Porta Montanara
Montanara Gate, an ancient threshold built in the 1st century BC and miraculously reassembled in its original location after the devastation of World War II. A silent witness to countless passages, it represents the resilience of history, the ability to be reborn from its own ashes.
Tips for true professionals
- On Wednesdays and Saturdays, let yourself be captivated by the colours and aromas of the lively market.
- at the end of your stroll, the Borgo San Giuliano awaits you with its cosy and colourful restaurants
- don't forget a trip to the covered market, a true temple of fresh fish



